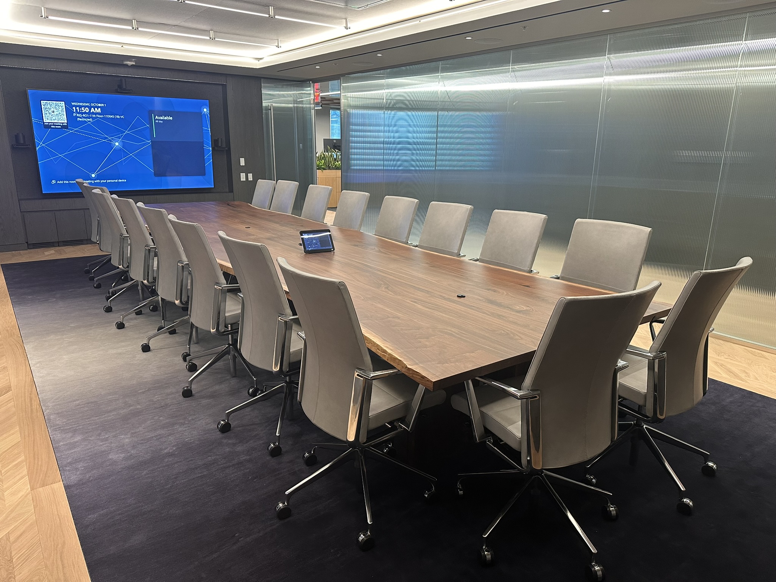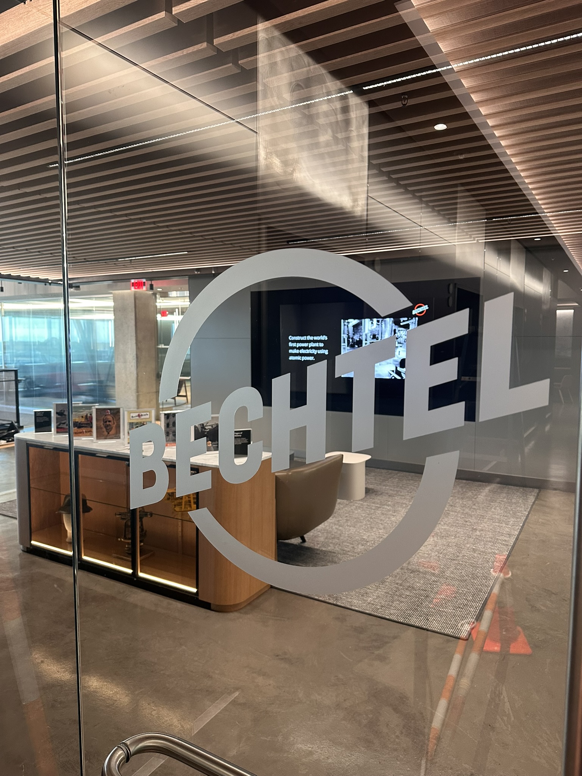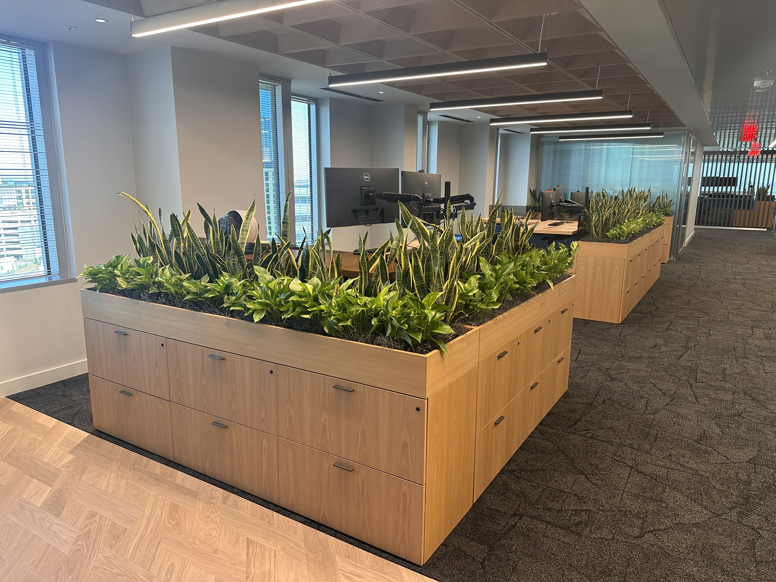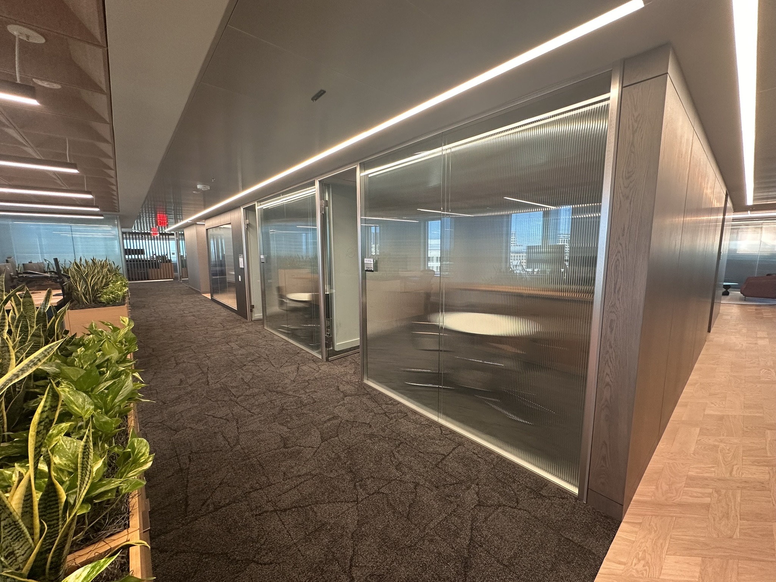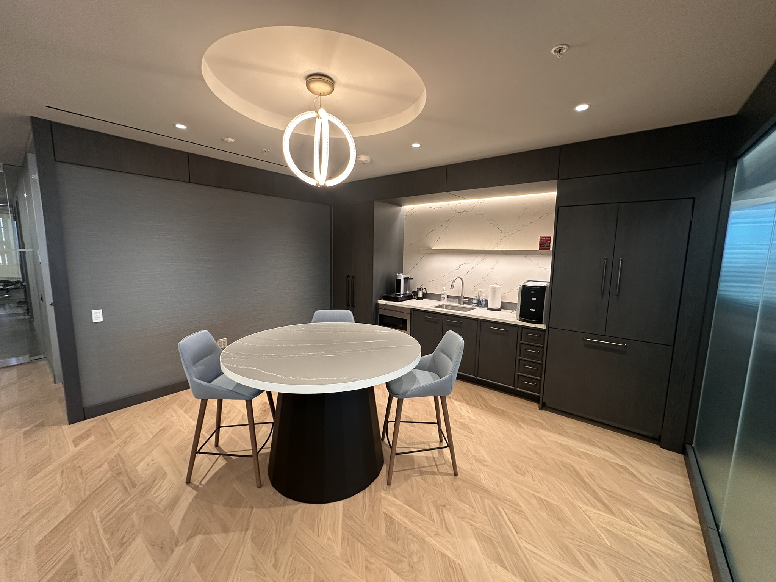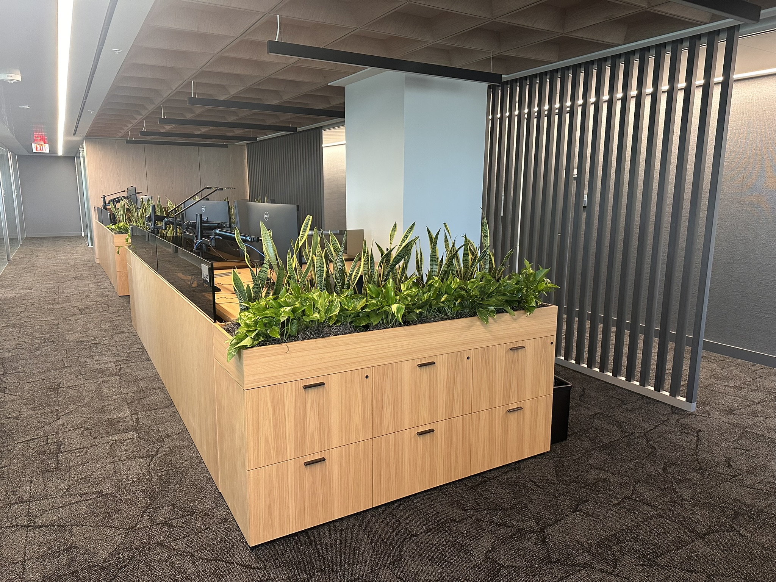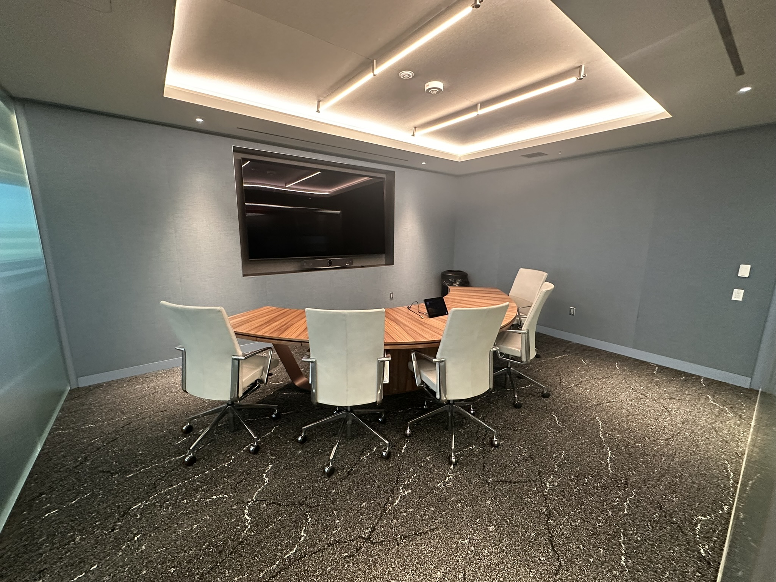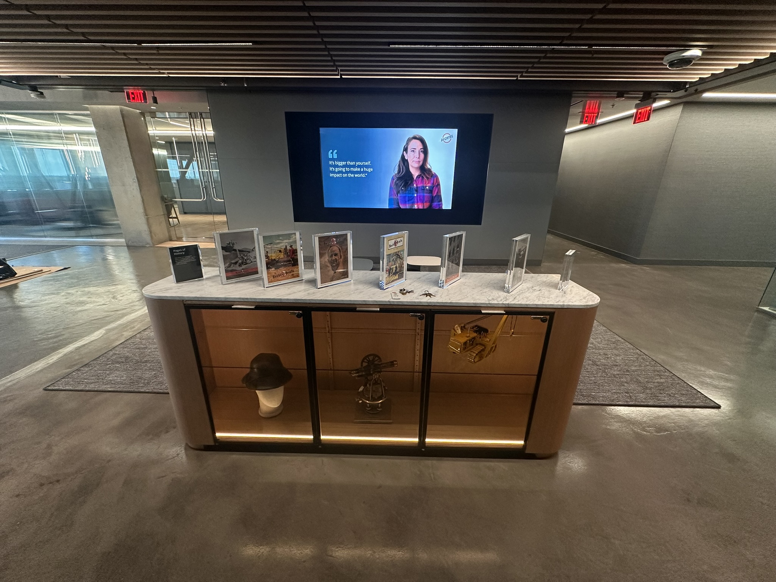Square Footage
10,000
Project Partners
Broker: CBRE
Project Manager: CBRE
Design Firm: OTJ Architects
General Contractor: HITT Contracting
Scope
Private offices
Workstations
Huddle rooms
Conference rooms
Pantry
Casework
High-density storage
Project Details
Bechtel entrusted BoldPilot to furnish its 10,000 SF executive floor—a high-profile space designed to reflect the company’s precision and performance. The goal was to create a sophisticated, functional environment that supports leadership activity and day-to-day operations alike. BoldPilot coordinated across multiple manufacturers to ensure cohesive finishes, exact fit, and seamless installation.
Every detail was planned to align schedules, lead times, and field conditions—delivering a unified result that embodies Bechtel’s values and performs as beautifully as it looks. The outcome: a leadership space executed with precision, delivered once and delivered right.
“You guys have been a dream to work with. Wish we could get you on every project.” — Project Manager, HITT Contracting
