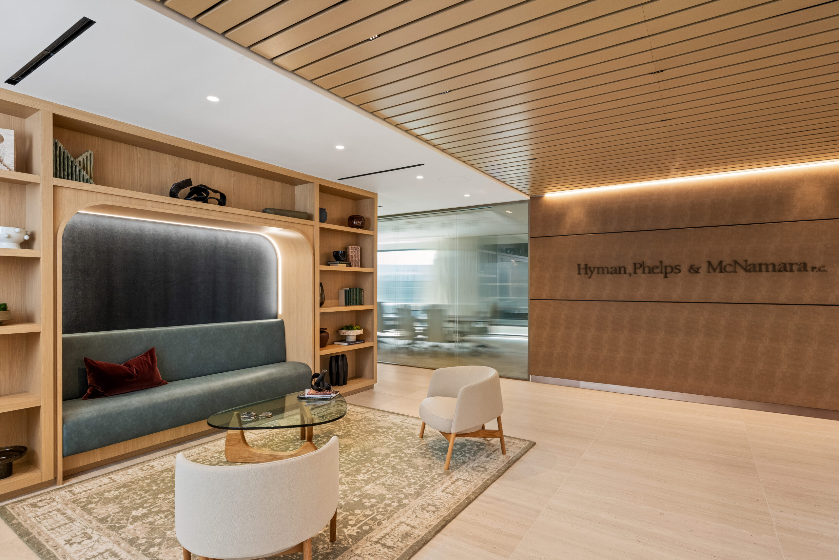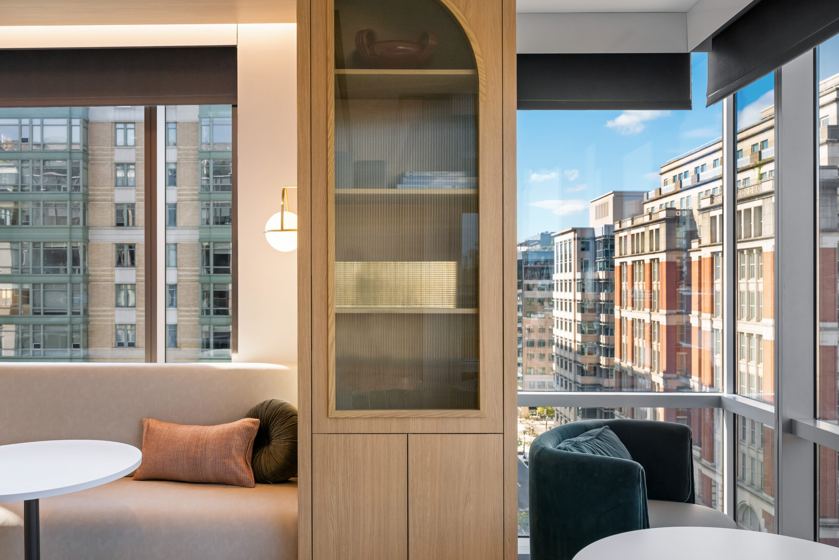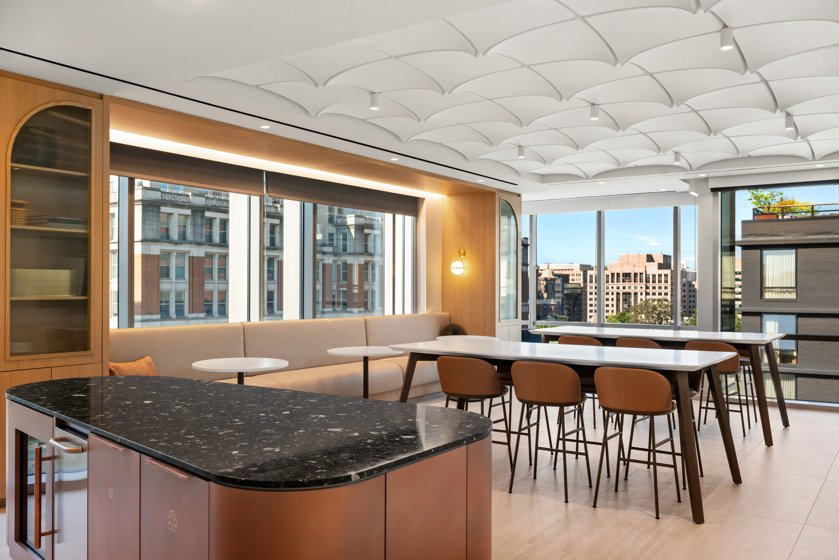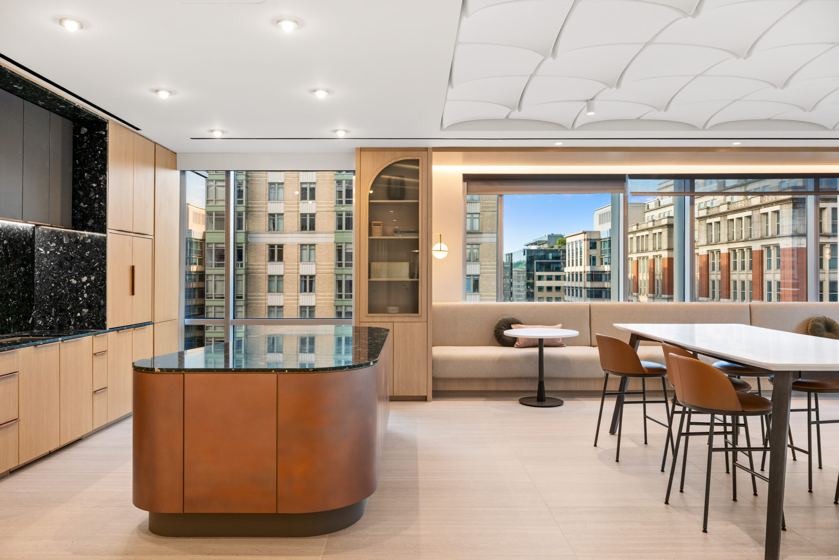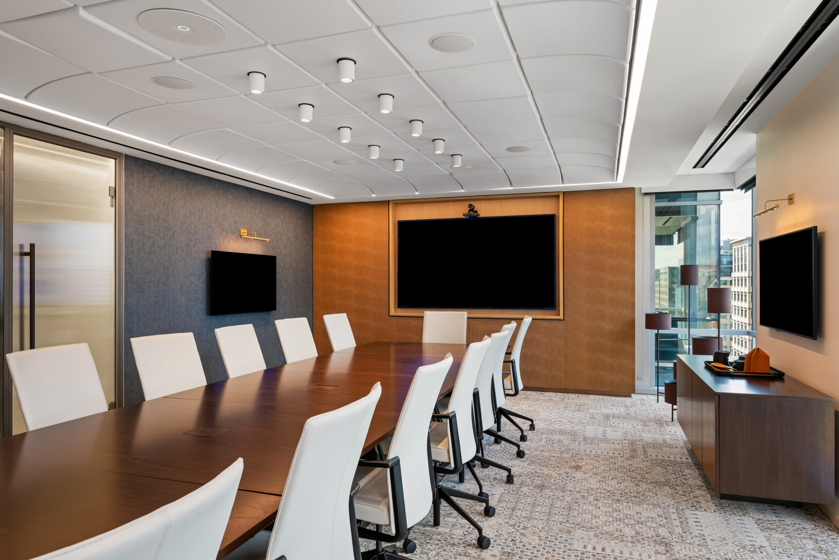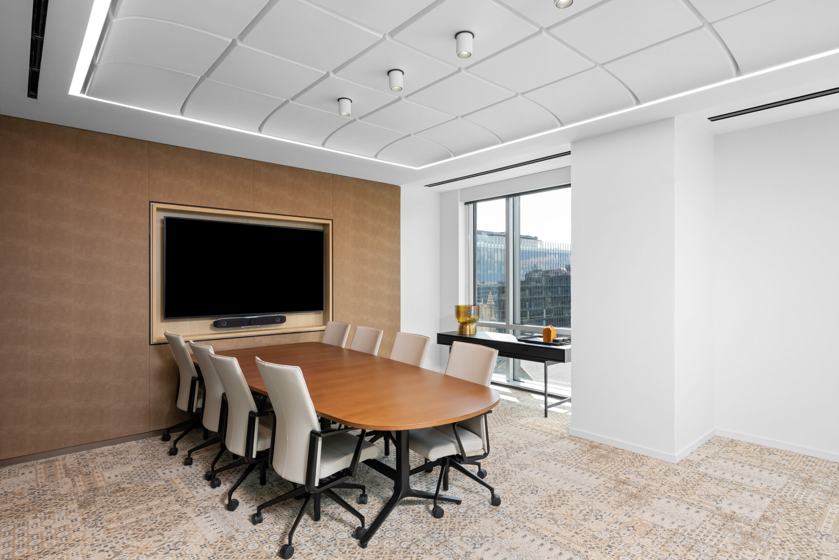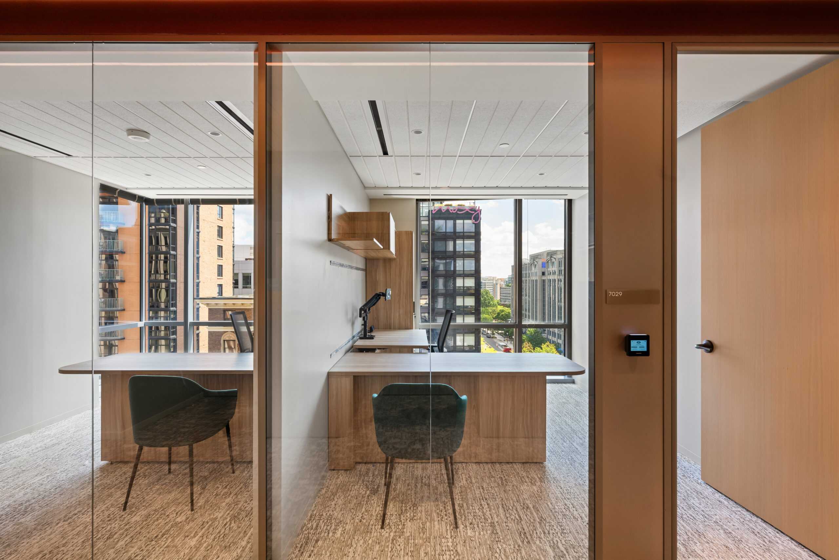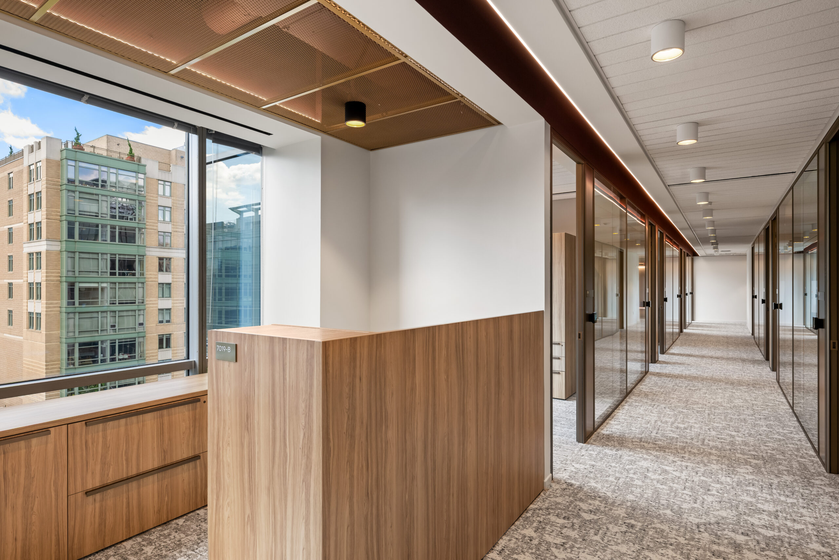Square Footage
20,000 SF
Project Partners
Project Manager C2C
Design Firm: OTJ
General Contractor: Clune Construction
Scope
Private offices
Conference rooms
Meeting rooms
Casework
High-density storage
Project Details
Hyman, Phelps & McNamara, P.C. engaged BoldPilot to support a coordinated relocation and build out of its new office. The objective was to create a professional, functional environment that supports focused work for attorneys and staff while enabling polished collaboration for clients and internal teams. BoldPilot worked closely with OTJ as the architect and designer, C2C as the project manager, and Clune Construction as the general contractor to align furniture solutions with the approved design intent and construction sequence. The team delivered a cohesive palette and refined detailing across private offices, conference rooms, and meeting rooms, with coordinated casework and high density storage to optimize space, organization, and long term performance. The result is a unified workplace that reflects the firm’s standards and supports an efficient day to day experience for attorneys, executive assistants, secretaries, and visitors, delivered on time and below budget.
